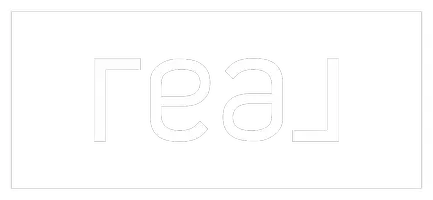$1,590,000
$1,699,900
6.5%For more information regarding the value of a property, please contact us for a free consultation.
9 Twin Ponds DR Bedford Hills, NY 10507
4 Beds
4 Baths
3,834 SqFt
Key Details
Sold Price $1,590,000
Property Type Single Family Home
Sub Type Single Family Residence
Listing Status Sold
Purchase Type For Sale
Square Footage 3,834 sqft
Price per Sqft $414
MLS Listing ID KEYH6304689
Sold Date 01/22/25
Style Mediterranean
Bedrooms 4
Full Baths 2
Half Baths 2
Originating Board onekey2
Rental Info No
Year Built 1994
Annual Tax Amount $25,339
Lot Size 4.600 Acres
Acres 4.6
Property Description
Step into a one-of-a-kind, stunning Mediterranean-style expanded ranch. This home boasts soaring ceilings, bathing every room w/abundant natural light through walls of windows. Great room features a cozy fireplace, while the dining room sets the stage for entertaining. Eat-in kitchen w/center island opens to the family room, complete with built-ins, a fireplace, leading to a screened porch. Main level primary suite is a retreat in itself-a bedroom that opens to the patio - dressing area , countless closets,& spa-style marble en-suite bath. Home office, 2 powder rooms, & mudroom complete the first floor. 2nd floor presents 3 additional bdrms & full bath. Nestled on private 4-acres , this home offers a gated courtyard entry, surrounded by beautiful gardens, providing a serene and secluded oasis.Conveniently located minutes from shops, Metro North train station, & restaurants of Mount Kisco Village. Low taxes, move-in condition, & impeccable maintenance, this home is a rare find. Additional Information: Amenities:Dressing Area,Marble Bath,Storage,HeatingFuel:Oil Above Ground,ParkingFeatures:2 Car Attached,
Location
State NY
County Westchester County
Rooms
Basement Full, Unfinished
Interior
Interior Features Built-in Features, Ceiling Fan(s), Master Downstairs, First Floor Full Bath, Bidet, Cathedral Ceiling(s), Double Vanity, Eat-in Kitchen, Entrance Foyer, Granite Counters, High Ceilings, Kitchen Island, Primary Bathroom, Pantry
Heating Oil, Hydro Air
Cooling Central Air
Flooring Hardwood
Fireplaces Number 2
Fireplace Yes
Appliance Stainless Steel Appliance(s), Indirect Water Heater, Convection Oven, Dishwasher, Dryer, Microwave, Refrigerator, Oven, Washer
Exterior
Exterior Feature Courtyard
Parking Features Attached, Garage Door Opener
Utilities Available Trash Collection Private
Total Parking Spaces 2
Building
Lot Description Near Public Transit, Near Shops, Cul-De-Sac, Sprinklers In Front, Sprinklers In Rear, Part Wooded
Sewer Septic Tank
Water Drilled Well
Level or Stories Two
Structure Type Frame,Stucco
Schools
Elementary Schools Bedford Hills Elementary School
Middle Schools Fox Lane Middle School
High Schools Fox Lane High School
School District Bedford
Others
Senior Community No
Special Listing Condition None
Read Less
Want to know what your home might be worth? Contact us for a FREE valuation!

Our team is ready to help you sell your home for the highest possible price ASAP
Bought with The Higgins Group Inc
Ivan Bonilla, Judit Gonzalez & Sigris Diaz
Operating Team | License ID: 10401309108

