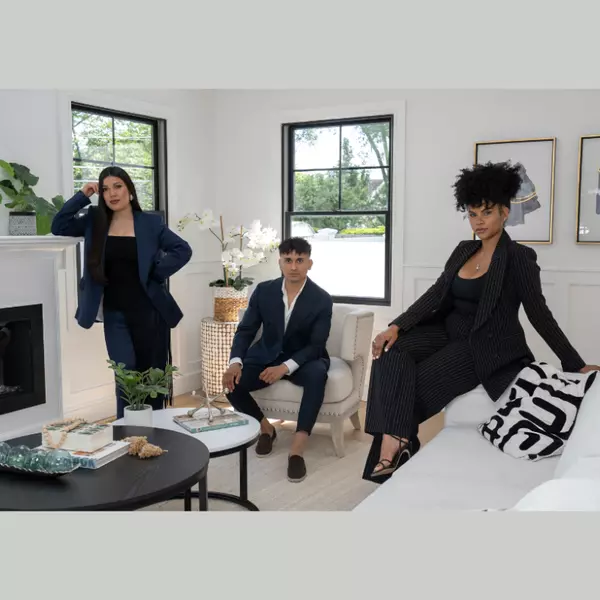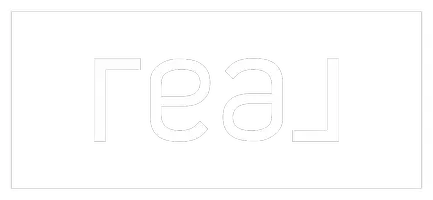$1,317,000
$1,359,000
3.1%For more information regarding the value of a property, please contact us for a free consultation.
21 Lambert RDG Cross River, NY 10518
5 Beds
4 Baths
4,488 SqFt
Key Details
Sold Price $1,317,000
Property Type Single Family Home
Sub Type Single Family Residence
Listing Status Sold
Purchase Type For Sale
Square Footage 4,488 sqft
Price per Sqft $293
Subdivision Michelle Estates
MLS Listing ID KEYH6138890
Sold Date 01/22/25
Style Colonial
Bedrooms 5
Full Baths 3
Half Baths 1
HOA Fees $230/mo
Originating Board onekey2
Rental Info No
Year Built 1998
Annual Tax Amount $30,327
Lot Size 1.178 Acres
Acres 1.1776
Property Description
Welcome to 21 Lambert Ridge located in desirable Michelle Estates! This 5 bedroom/3.5 bath colonial home offers 4,488 sq ft of elegant space set on 1+ acre of lush property in the Award-Winning Katonah-Lewisboro school district. Enter the two-story foyer w/hardwood flooring to your formal living room w/WBF, dining room, home office w/custom built-ins, family room w/sliders to expansive deck, eat-in kitchen w/breakfast nook & work station. Laundry room w/side entrance & two car garage complete the first floor. Upstairs your primary ensuite w/tray ceiling, custom window seating & large walk-in closet. Primary bathroom w/jacuzzi, shower & dual vanity. Spacious ensuite bedroom w/built in cabinetry & cedar closet plus three additional bedrooms & full bathroom. The lower level w/home office & media area w/sliders to bluestone patio to expansive backyard w/mature plantings throughout & additional storage. Close to town, Cross River Shopping Plaza and Katonah Village, Metro North and I-684. Additional Information: Amenities:Stall Shower,Storage,HeatingFuel:Oil Below Ground,ParkingFeatures:2 Car Attached,
Location
State NY
County Westchester County
Rooms
Basement Finished, Full, Walk-Out Access
Interior
Interior Features Entertainment Cabinets, Cathedral Ceiling(s), Double Vanity, Eat-in Kitchen, Formal Dining, Entrance Foyer, High Ceilings, Kitchen Island, Primary Bathroom, Open Kitchen, Pantry, Walk-In Closet(s)
Heating Oil, Forced Air, Hydro Air
Cooling Central Air, Ductwork
Flooring Hardwood, Carpet
Fireplaces Number 2
Fireplace Yes
Appliance Stainless Steel Appliance(s), Indirect Water Heater, Cooktop, Dishwasher, Dryer, Microwave, Oven
Exterior
Parking Features Attached
Utilities Available Trash Collection Private
Amenities Available Park
Total Parking Spaces 2
Building
Lot Description Near School, Near Shops, Sprinklers In Front, Sprinklers In Rear, Level, Part Wooded
Sewer Public Sewer
Water Public
Level or Stories Three Or More
Structure Type Frame,Cedar,Clapboard
Schools
Elementary Schools Increase Miller Elementary School
Middle Schools John Jay Middle School
High Schools John Jay High School
School District Katonah-Lewisboro
Others
Senior Community No
Special Listing Condition None
Read Less
Want to know what your home might be worth? Contact us for a FREE valuation!

Our team is ready to help you sell your home for the highest possible price ASAP
Bought with William Raveis-New York LLC
Ivan Bonilla, Judit Gonzalez & Sigris Diaz
Operating Team | License ID: 10401309108

